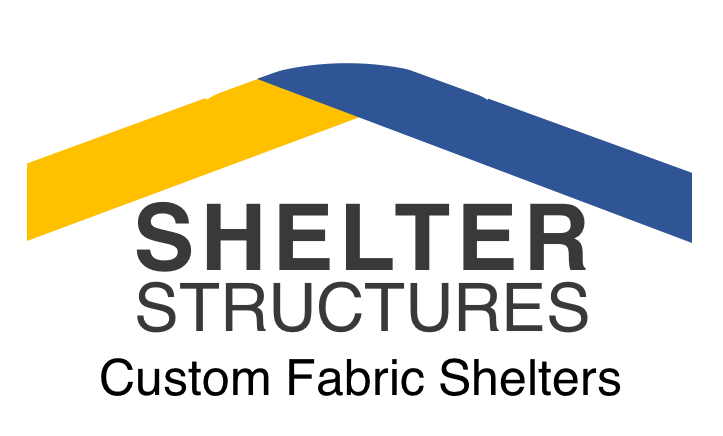Shelter Structures Projects
Hardside Fabric Building for Fort Benning, GA
Project Dimensions: 50′ W x 21′H x 110′L
Shelter Structures recently completed a much sought after hybrid building. Designed at the request of the 75th Ranger Regiment at Ft. Benning, GA, this hardside fabric building includes a metal hardside for added durability, and industrial composite flooring, extending the life of an old asphalt pad. Our standard 20oz translucent PVC fabric roofing provides natural light, and this building can be erected anywhere. Any height, any length, any width. And now, metal siding.
Call Shelter Structures for your free custom quote today. 1-800-330-9294

