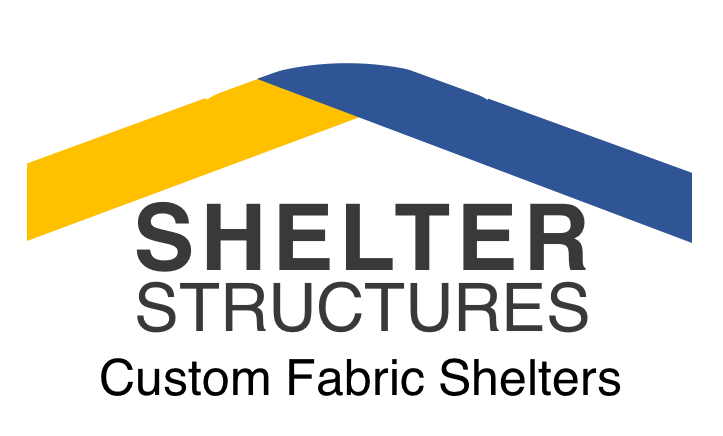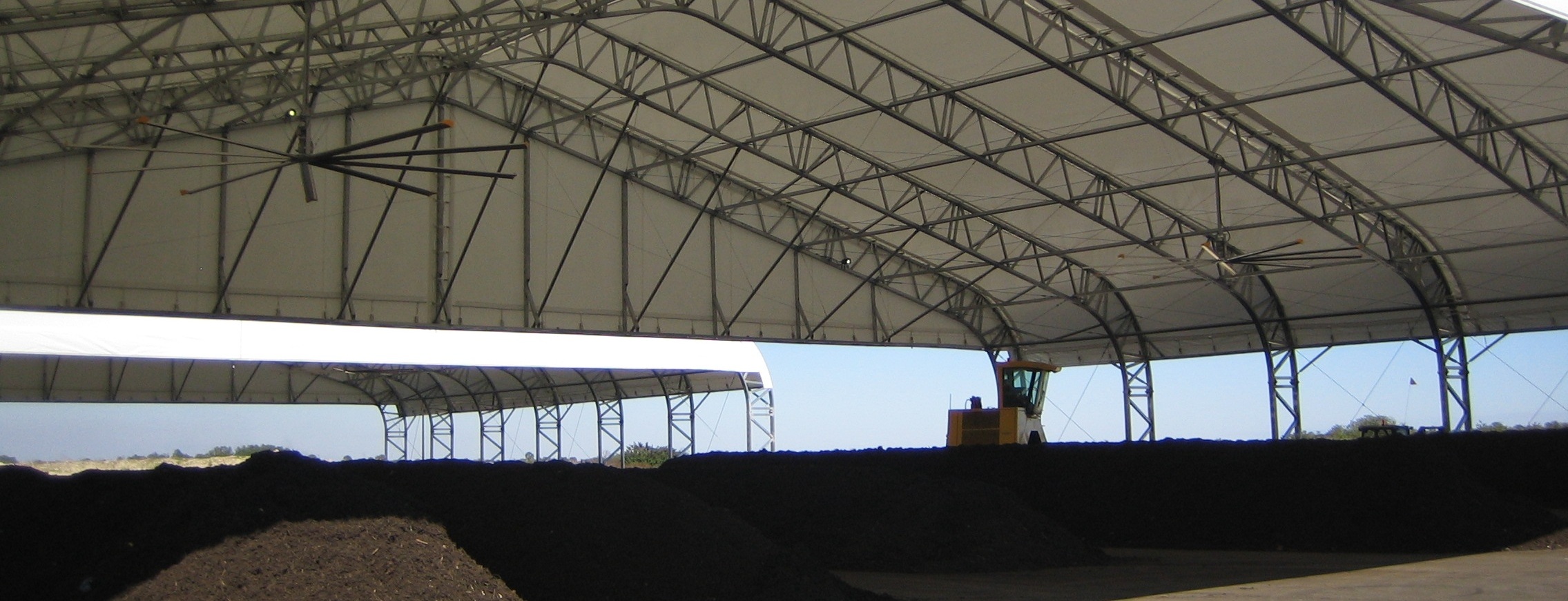Shelter Structures is the leading manufacturer of custom tension fabric buildings. Our fabric structures can accommodate any combination of height, length and width, with a minimum width of 60’. This is especially useful for exceptionally tall buildings, and buildings that have very specific requirements – i.e. width of 138’6” wide, or 222’ long.
Experience:
Our team of experts, working in conjunction with our customers, carefully designs each fabric shelter to ensure the end product is exactly what you need. This may require several re-quotes; we consider this part of the process. We will also supply 3D renderings to make sure it “looks” the way you envisioned.
All of our custom fabric shelters are engineered by a 3rd party engineering firm, licensed in 48 states, with over 25 years’ experience in fabric structures. We engineer to a brick and mortar standard, not a temporary standard, which will satisfy any permitting requirements. Our shelters are considered permanent, but can be relocated anytime, anywhere.
Our Designs:
Our custom fabric buildings come in two basic designs; gable style, with a straight pitched roof, and modified quonset style with a shallow curved profile. The gable profile shelter structure is used in areas with significant snowfall because shallow curved roofs are not capable of supporting significant snow loads. Our clear span buildings are available totally enclosed, open on one or both ends, and as canopies open on the sides.
We also offer customized shelters, such as…
Hard Side Shelters:
For rough duty applications the fabric on the sides of the clear span building is replaced with metal siding. This option provides a sturdier base, ideal for paint or welding shops. The hard sides also provide addition security. Call us at 1800-330-9294 for more information.
Mobile Shelters:
Our mobile shelter design is unique in the industry. The shelter frames are reinforced for portable structures. Each truss leg is outfitted with a Hilman roller to support travel along a flush mounted track system. Travel is accomplished using synchronized electric traction drives with built in brakes. The flush mounted track system allows access on all sides for both personnel and equipment. Compare this to conventional portable shelters, which use flanged wheels rolling on track mount above grade. The track in those systems creates a trip hazard for personnel and prevents equipment access from the sides of the shelters. Many of those systems rely on tugs or forklifts pulling from each side of the shelter structure for mobility. This system lacks braking ability which means the shelter may be moved only in conditions with no wind present or expected. Our unique system automates the shelter moving process to ensure a smooth and stable movement, typically engineered to be moved in winds of up to 30 mph. Learn more about mobile shelters here.
Crane Liftable Shelters
For applications where shelters need to be lifted in the air, our shelter frames are reinforced and lift points are added to allow movement by crane. They include all anchoring hardware for primary and secondary positions.
Shelter Structures stands behind its fabric structures and will work with you every step of the way to ensure that you get the exact building solution you need.
For more information about our custom fabric structures or clear span buildings, Contact Shelters Structures, Inc. to discuss your project. Call us at 800-330-9294 or email us at Sales@ShelterStructures.com



